Architectural Visualizer
& 3D Design Specialist
Architectural Visualizer & 3D Design Specialist
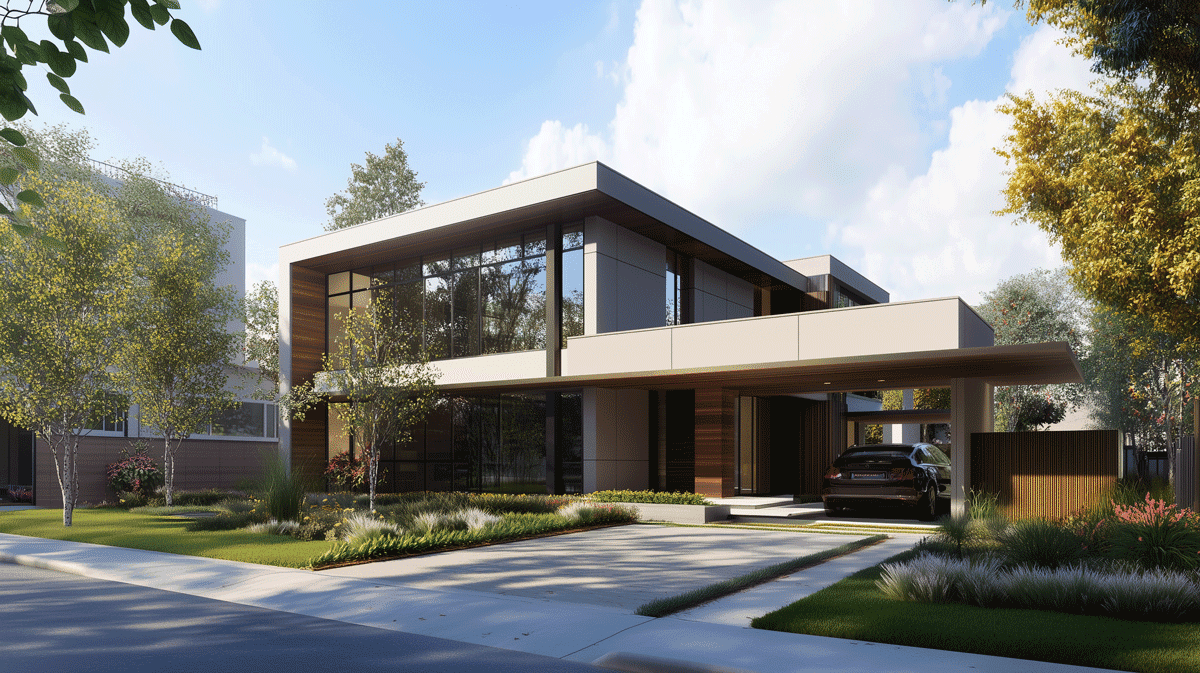

⚲ based in new york
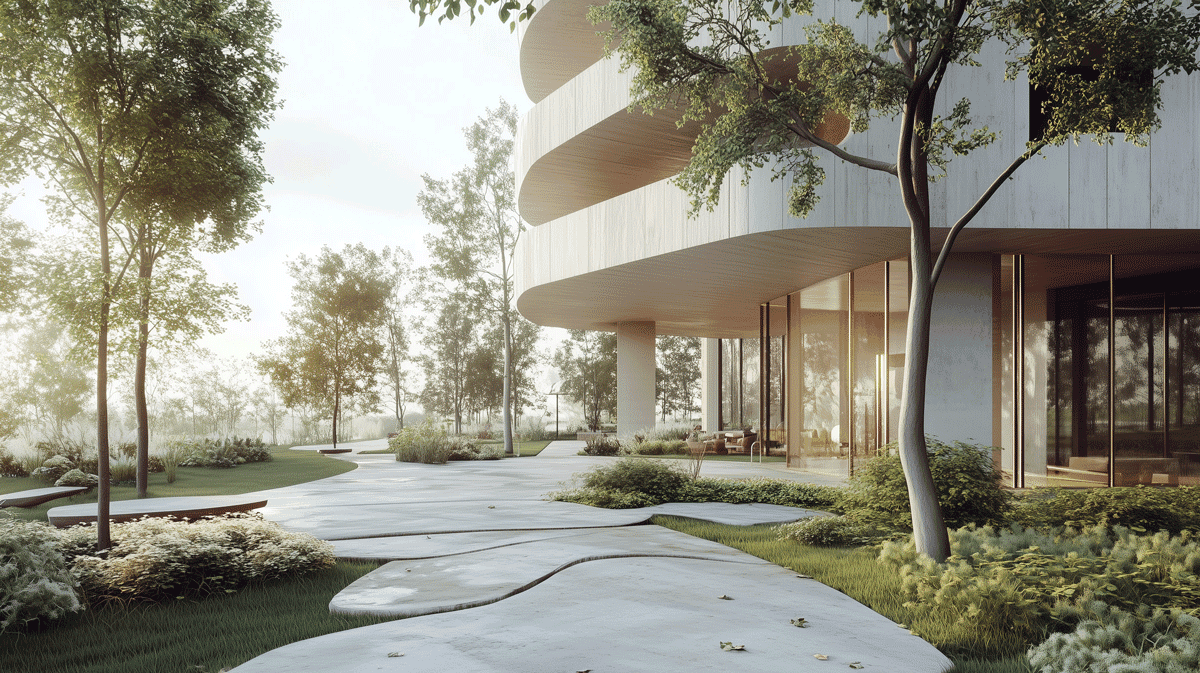

/ WORK
01
Modern Family Home・2024
Exterior visualization exploring the interplay of curved forms and natural light. The scene captures morning atmosphere with volumetric lighting through the trees, focusing on material transitions between glass, concrete, and landscaping. Rendered with depth of field to draw attention to the architectural details.
/ WORK
02
Interior Dining Area・2024
Dusk visualization study of parametric architecture, emphasizing the building's sculptural form against a moody sky. The rendering highlights the contrast between solid and transparent surfaces, with careful attention to reflections in the curved glazing and shadow play across the façade.
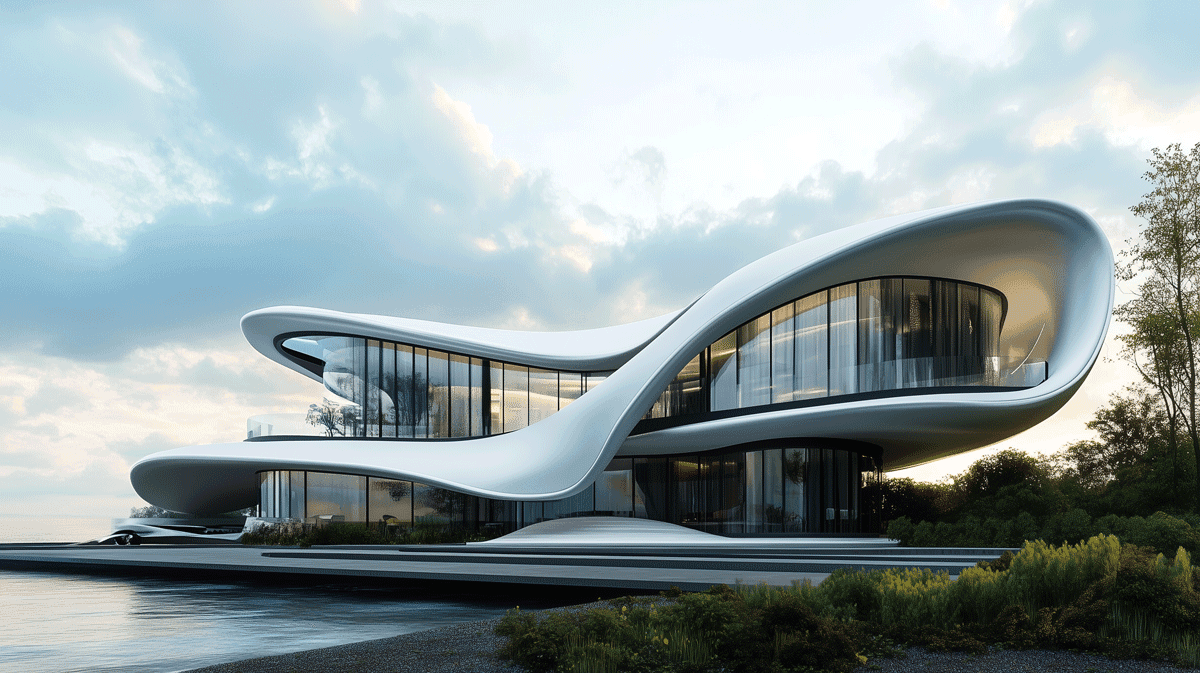

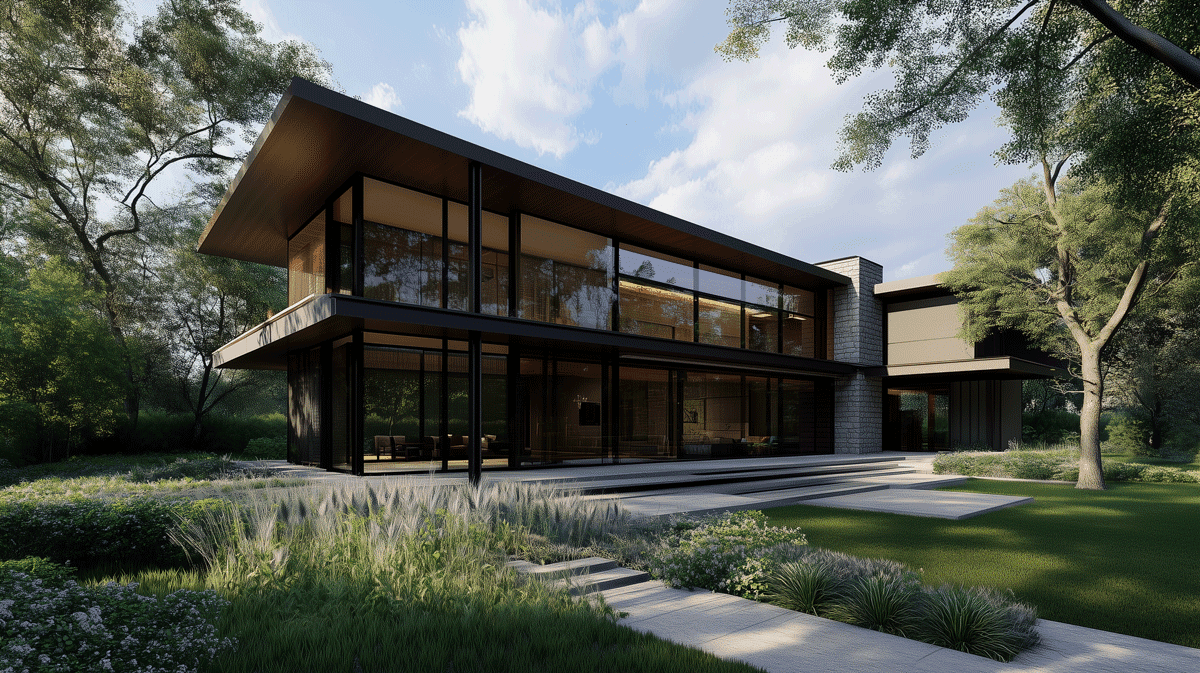

03
Interior Dining Area・2024
Architectural visualization focusing on material balance between steel, glass, and concrete. The composition frames the cantilevered structure through existing site vegetation, with afternoon lighting calculated to showcase interior-exterior relationships. Shadow mapping enhances the depth of the steel framework and glass panels.
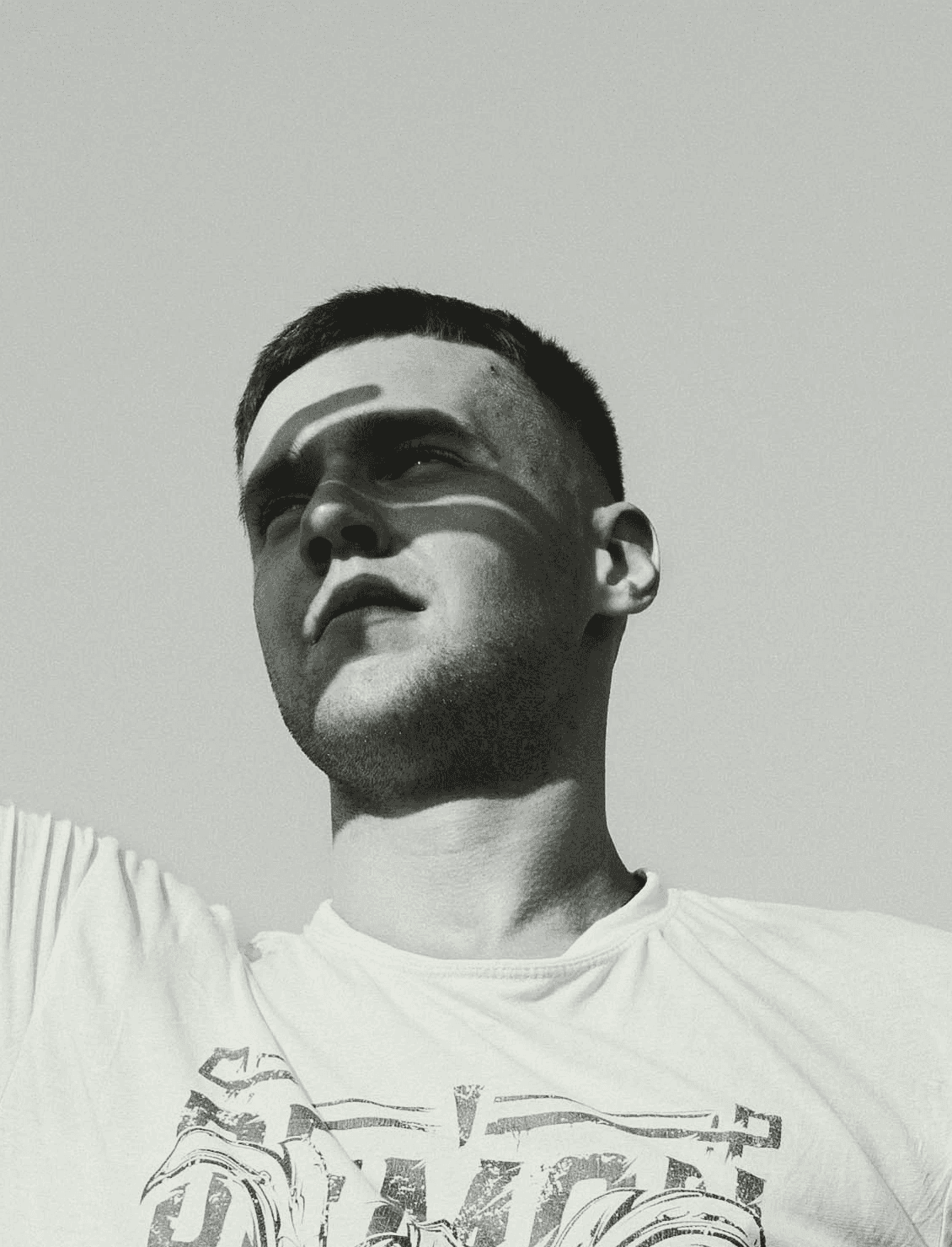

/ ABOUT ME
/ ABOUT ME
Payton White
I'm an architectural visualizer and 3D design specialist with over 10 years of experience creating photorealistic renderings and animations. I’ve worked on a variety of projects, from residential homes to large commercial buildings, helping architects and developers bring their designs to life. My focus is on blending technical precision with artistic creativity to deliver visuals that tell a story and captivate audiences.
/ SERVICES
Interior 3D Rendering
Exterior 3D Rendering
3D Animation
Product Rendering
VR Tours
3D & 2D Floor Plans
/ EXPERIENCE
3D architectural visualization background
FEB, 2024 - Present
Senior 3D Architectural Visualizer
Creative Render Studios
Led complex architectural visualization projects, creating photorealistic renders and animations for high-profile clients. Collaborated with architects and designers to bring concepts to life, emphasizing light, texture, and realism to convey accurate project atmospheres. Delivered high-quality visuals for both marketing and planning presentations.
FEB, 2022 - jan, 2024
Architectural Visualization Specialist
Urban Vision Lab
Developed detailed 3D renderings for commercial and residential projects, focusing on exterior and interior visualizations. Utilized industry software to create interactive walkthroughs and virtual tours, enhancing client engagement. Managed project timelines and adapted visual styles based on brand and client specifications.
JAN, 2018 - FEB, 2022
Junior 3D Artist
RenderWorks International
Assisted senior visualizers by producing preliminary models and draft renders for client reviews. Responsible for material creation and lighting setups to ensure high visual accuracy. Played a key role in optimizing project files, improving workflow efficiency, and maintaining render quality on tight deadlines.
apr, 2016 - dec, 2017
Senior 3D Architectural Visualizer
Creative Render Studios
Provided specialized consulting on architectural visualization needs, creating bespoke visual strategies to meet client objectives. Crafted custom 3D models, animations, and VR environments for urban development and public space projects. Partnered with design teams to incorporate feedback, improving project outcomes and client satisfaction.
/ EXPERIENCE
3D architectural visualization background
FEB, 2024 - Present
Senior 3D Architectural Visualizer
Creative Render Studios
Led complex architectural visualization projects, creating photorealistic renders and animations for high-profile clients. Collaborated with architects and designers to bring concepts to life, emphasizing light, texture, and realism to convey accurate project atmospheres. Delivered high-quality visuals for both marketing and planning presentations.
FEB, 2022 - jan, 2024
Architectural Visualization Specialist
Urban Vision Lab
Developed detailed 3D renderings for commercial and residential projects, focusing on exterior and interior visualizations. Utilized industry software to create interactive walkthroughs and virtual tours, enhancing client engagement. Managed project timelines and adapted visual styles based on brand and client specifications.
JAN, 2018 - FEB, 2022
Junior 3D Artist
RenderWorks International
Assisted senior visualizers by producing preliminary models and draft renders for client reviews. Responsible for material creation and lighting setups to ensure high visual accuracy. Played a key role in optimizing project files, improving workflow efficiency, and maintaining render quality on tight deadlines.
apr, 2016 - dec, 2017
Senior 3D Architectural Visualizer
Creative Render Studios
Provided specialized consulting on architectural visualization needs, creating bespoke visual strategies to meet client objectives. Crafted custom 3D models, animations, and VR environments for urban development and public space projects. Partnered with design teams to incorporate feedback, improving project outcomes and client satisfaction.
Payton White
3D Designer & Architect
©2024 payton white
made by Blossom ✿・ privacy policy

/ WORK
01
Modern Family Home・2024
Exterior visualization exploring the interplay of curved forms and natural light. The scene captures morning atmosphere with volumetric lighting through the trees, focusing on material transitions between glass, concrete, and landscaping. Rendered with depth of field to draw attention to the architectural details.
/ WORK
02
Interior Dining Area・2024
Dusk visualization study of parametric architecture, emphasizing the building's sculptural form against a moody sky. The rendering highlights the contrast between solid and transparent surfaces, with careful attention to reflections in the curved glazing and shadow play across the façade.


03
Interior Dining Area・2024
Architectural visualization focusing on material balance between steel, glass, and concrete. The composition frames the cantilevered structure through existing site vegetation, with afternoon lighting calculated to showcase interior-exterior relationships. Shadow mapping enhances the depth of the steel framework and glass panels.

/ ABOUT ME
/ ABOUT ME
Payton White
I'm an architectural visualizer and 3D design specialist with over 10 years of experience creating photorealistic renderings and animations. I’ve worked on a variety of projects, from residential homes to large commercial buildings, helping architects and developers bring their designs to life. My focus is on blending technical precision with artistic creativity to deliver visuals that tell a story and captivate audiences.
/ SERVICES
Interior 3D Rendering
Exterior 3D Rendering
3D Animation
Product Rendering
VR Tours
3D & 2D Floor Plans
/ EXPERIENCE
3D architectural visualization background
FEB, 2024 - Present
Senior 3D Architectural Visualizer
Creative Render Studios
Led complex architectural visualization projects, creating photorealistic renders and animations for high-profile clients. Collaborated with architects and designers to bring concepts to life, emphasizing light, texture, and realism to convey accurate project atmospheres. Delivered high-quality visuals for both marketing and planning presentations.
FEB, 2022 - jan, 2024
Architectural Visualization Specialist
Urban Vision Lab
Developed detailed 3D renderings for commercial and residential projects, focusing on exterior and interior visualizations. Utilized industry software to create interactive walkthroughs and virtual tours, enhancing client engagement. Managed project timelines and adapted visual styles based on brand and client specifications.
JAN, 2018 - FEB, 2022
Junior 3D Artist
RenderWorks International
Assisted senior visualizers by producing preliminary models and draft renders for client reviews. Responsible for material creation and lighting setups to ensure high visual accuracy. Played a key role in optimizing project files, improving workflow efficiency, and maintaining render quality on tight deadlines.
apr, 2016 - dec, 2017
Senior 3D Architectural Visualizer
Creative Render Studios
Provided specialized consulting on architectural visualization needs, creating bespoke visual strategies to meet client objectives. Crafted custom 3D models, animations, and VR environments for urban development and public space projects. Partnered with design teams to incorporate feedback, improving project outcomes and client satisfaction.
Payton White
3D Designer & Architect
©2024 payton white
made by Blossom ✿・ privacy policy